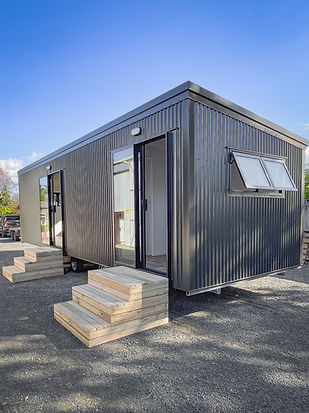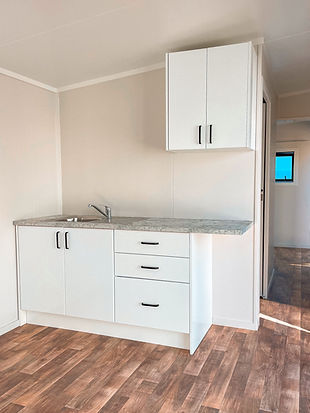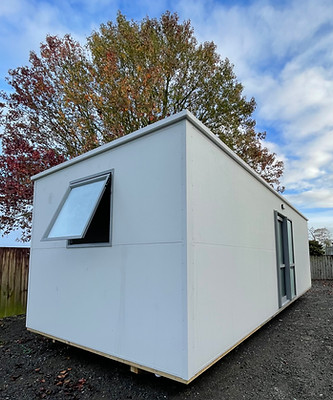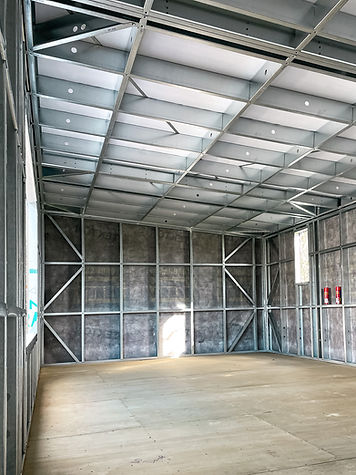
Large cabins built locally with high quality materials

Take a look at our latest build
Hear what our client has to say
"Thank you to Luke, Trent, Terry and Dave, our new home is just what we had dreamed it would be.
We are so pleased to have dealt with such a caring crew. Our ideas were always listened to, and if not possible new innovative ideas were put to us.
The standard of workmanship is excellent, and it was a very friendly team to deal with, we were always
treated with courtesy whenever we arrived on site."
Ron&Chris






12x4m
Starting from $125,000
GST inc.

Take a look into our custom builds



9x3m
Off the grid
Wanting to live a simple life living off the land?
We had a client come to us wanting a small but spacious tiny home that could sustain her off the grid lifestyle.
We had double glazed windows fitted to ensure the best insulation, composting toilet and ready to be hooked up to solar.
Starting from $106,000
GST inc.
6x3m
Extra room
This cabin was designed to match a house to accommodate friends and family .
Small & simple but the perfect way to extend a home.
Starting from $35,000
GST inc.





8x3m

4.8x2.4m
Custom Poly
These cabins are made from Poly panels fitted with widows, doors, bathroom and kitchen. This is the same as our rental cabins, it's a cheaper alternative than our steel framed range but will last the test of time.
Like our other cabins we can build these to any size to suit your Extra Living Space!
Starting from $15,000
GST inc.
Gallery
OUR PROCESS
Starting your tiny-home adventure can be overwhelming when looking at plans and designs.
At extra living space we can help you with our in-house design process to plan your dream tiny-home stress free.
We treat every client individually to ensure every custom build exceeds our clients expectation.
What to expect:


colour steel cladding.
steal framing, thermal wrapped
galvanised chassis with triple axel.
single glazed aluminium joinery.
external walls, ceiling and floor fully insulated.
interior paint (colour of your choice)
carpet, vinyl and underlay.
kitchen (size varies on cabin size)
full bathroom with laundry area.
-
Shower.
-
Toilet.
-
Vanity with mirror.
-
Laundry tub.
9mm interior ply.
internal cavity slider doors.
26 litre hot water gas infinity.
fully wired by registered electrician.
power connection, 32 Amp plug.
smoke alarms.
12 month caravan registration.
exterior water tap.
We build to custom
Enquire today!




















